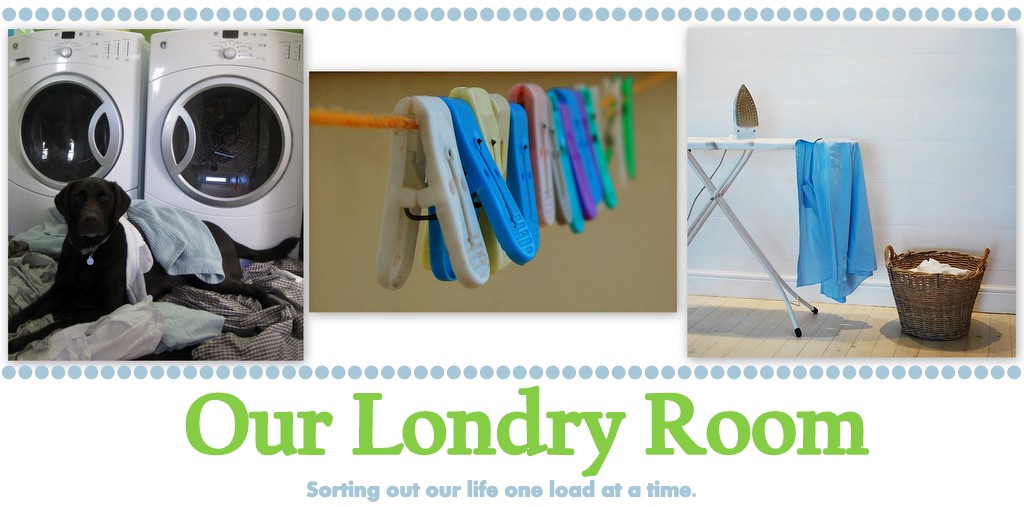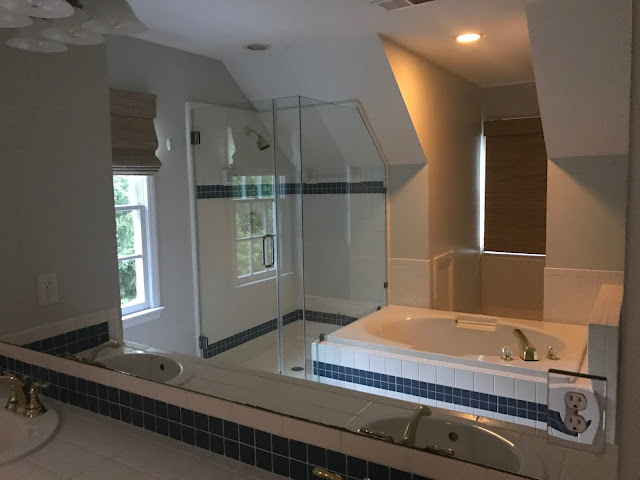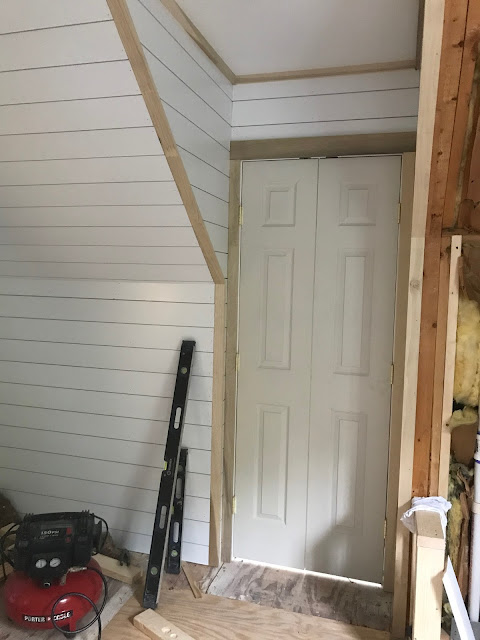This blog post is long overdue! When we bought our house the room we wanted to change the MOST was our master bath. One thing lead to another and it ended up being one of the last things we updated. I am glad we waited so we could take our time and do what we wanted and it was truly worth it! Here are some before pictures. Let me just say this tub...ugh the tub! It is literally in the middle of the bathroom and blocks the area to get to the window. Every single person that comes in has a puzzled look on their face and then asks the same question "What were they thinking when they designed this room?" Oh and also the tub stopped working about a month after we moved in.
Here you can see the back of the tub and to open that shade on the window you actually have to step in the tub and out and walk the 5 feet to the window...WTH!!!
The shower was a little small and obviously outdated.
The tile was so old and stained...ugh!
On the left you see the linen closet, which we ended up getting rid of, and to the right is the door to our master closet.
When we bought the house the light looked like this. The middle light did not work and two of the three were without a shade....I mean seriously I can't make this up.
Since we would be taking the master bathroom down to the studs we decided to go ahead and update the master fireplace on the other side of the wall and add some much needed storage.
Here is a wider shot of the sitting area of our master. To the left there are two large closets that we made into shoe closets and to the right is the fireplace.
Now for demo!
We moved the door into the bathroom over two feet to the right and made it a pocket door. We rarely close the bathroom door and the old door used to open up and actually hit the toilet.
Here is the vanity area with new plumbing and electrical roughed in.
We ended up having to replace all the insulation, some of the floor boards and relocating the toilet, fans and lights.
I had these adorable french doors made to go into our new "toilet room".
I also had them build small cabinets to store toilet paper and stuff since we got rid of the closet.
We added our shiplapped walls and new moldings throughout entire bathroom.
Oh and did I mention we still slept in our master with a plastic wall for over a month!
The thing that gave me the biggest headache was the floor tile. I picked out two sets of tile and both had issues. They were either triple the price I was quoted or backordered. Lucky number three was this beautiful marble basketweave. I love the small scale and timeless look of the basketweave, but not a fan of the the black center dots most have. Ryan and I knew this was a home run when we finally found it!
One splurge was on this beautiful calcutta gold marble fireplace hearth.
I had a custom wooden mantel made and added shiplap and the built ins.
Another big change was converting it to gas. We have lived in our house a year and a half and only used the real fireplace once. We LOVE real wood fires, but still have the fireplace in our living room to make them so this was a practical switch.
When they finally finished the master bath, the twinkies were the first to break in the new tub!
This tub is in the place where the old toilet and part of tub was.
Here is the new toilet room. MUCH better use of this dormer window space. Again we have the french doors and added the small toilet paper storage cabinets.
I am obsessed with this scalloped ceiling mount light we put in there.
We were able to expand the shower, raise the glass wall, add a long marble bench and update all the plumbing.
I went back and forth over the double niche or two singles stacked and I am happy with the two singles stacked. It takes up more room, but allows us to keep all our shower stuff in this space and not clutter up the bench.
Besides picking out the floor tile, I spent the most time on the cabinet design. I worked with an amazing custom cabinet guy in Charlotte. He redrew our plans a few times and stuck with me until they were EXACTLY like the vision I had in my head. The "feet" were Ryan's idea(probably the only thing he chimed in or cared about).
Now this is the view when you first walk in our bathroom. It is so light and clean looking! I pinch myself because it looks exactly like the bathroom we dreamed about!


There are so many reasons I love these cabinets, but here are just a few. We are drawer people and I love that we have three sets now! Removing the linen closet in here was one of the best ideas because it allowed for a lot more counter top space. I searched for the perfect lights and mirrors that were not a perfect rectangle. There are so many straight lines with all the tile and shiplap so I wanted something with some curve and movement. The scalloped shades on the sconces and the curved mirrors are a perfect match for the lines of the shiplapped walls. I also used different metal finishes. We have polished nickel plumbing and polished brass hardware and lights. Some people prefer to have everything in the same finish, but I think it is more interesting when it isn't the same. I picked a hexagon knob for the cabinets and the pulls are also hexagon. And then we went with a pale grey for the cabinet color and a solid white quartz top.

Last, but not least inside all the cabinets and drawers is organized heaven. I made dozens of trips to the container store in order to get these the way we wanted. Everything has a place and it makes me giddy when I open each drawer!
Now for the final reveal of the master fireplace and sitting area. A sweet friend of mine painted the artwork above the mantel and our only wedding picture in the house is hung by the french doors. I tried to mix textures in here- linen chaise lounge, acrylic side table, marble fireplace, wood ship lab, bamboo shades, fuzzy blanket and brass hardware and floor lamp. I wasn't sure if we would actually use this space, but I read books to the kids on the chaise lounge daily! It is so cozy and inviting. I plan to do my morning bible study homework by the fire this winter(we will see if this actually happens hah)!
Here is a close up of the cabinet hardware. Ryan uses the two cabinets on the right and I use the left. Mostly store off season clothes and I have the iron and steamer and stuff in mine.
I feel like this was wasted space before and now it is one of my favorite spots in the house. Here is the other half of our master. Very neutral and simple, but I love how it all came together!































































