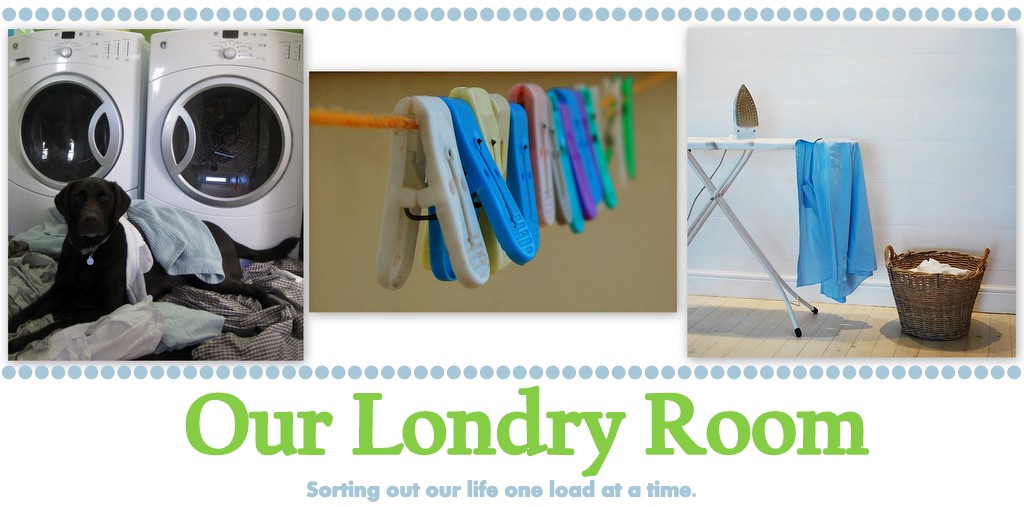Our back deck has come a long way since this picture! First of all we removed the majority of the landscape that was so sad and overgrown.
Here is another before pic from the week we purchased the house.
Before moving in we added an iron fence at the edge.
One of the biggest issues was the middle and top level of the deck was only 4 feet deep, meaning you could barely fit a rocking chair on it. We knew we would want to expand on that. Also the lower basement level was completely blocked by the huge stair case and overgrown bushes. We cut back and removed almost all landscaping in the back.
So we demoed all of the middle and bottom level.Dug new footers...
And started building the new and improved deck!
So many hours of thought went into the design. We decided to add screen under the middle screen floor to keep all bugs out!
The brick walkway took forever (but of course worth it now)We added a gas firepit!
And unfortunately had to do a TON of yard work, landscaping, grading and drain work.
All of the gutters ran right on top of the yard in awful places. Every time it rained we would have mud puddles all around the yard. We had all new pipes put in that took the gutter water all the way underground and to the pond. Here is a look at before. I just drained right where the driveway stopped and yard began (obviously in this pic it goes to the walkway)

Here is the new underground pipes.
After all the new pipes were laid we had to have dump trucks of dirt brought in and had someone level the yard.
We also had to get all new electrical boxes put in. Apparently old old panel didn't meet code and we were not able to add even one outlet without upgrading.

Here you can see the new panel to the left of the ac units....which we also had to update....
Here is the finished product! New stairs!
My favorite major change is how open it is. I also am very happy with the way the brick came out.
I mean this view!
Ryan finally has a grill area.
We added lights, moved the water hose, added pluming for sink and gas for grill. I designed plenty of storage for all his tools and grill accessories.
He loves having an outdoor sink here.

We put a gray stain on the wood ceiling down here and added fans, lights and speakers.
We also added all new landscaping, sod, irrigation and new lattice ac unit cover.
Here is a view of the driveway side. We made trash can storage under the stairs, and the herringbone brick walkway to get from garage or driveway to the deck.


































It is absolutely lovely - love the view across the pond
ReplyDelete