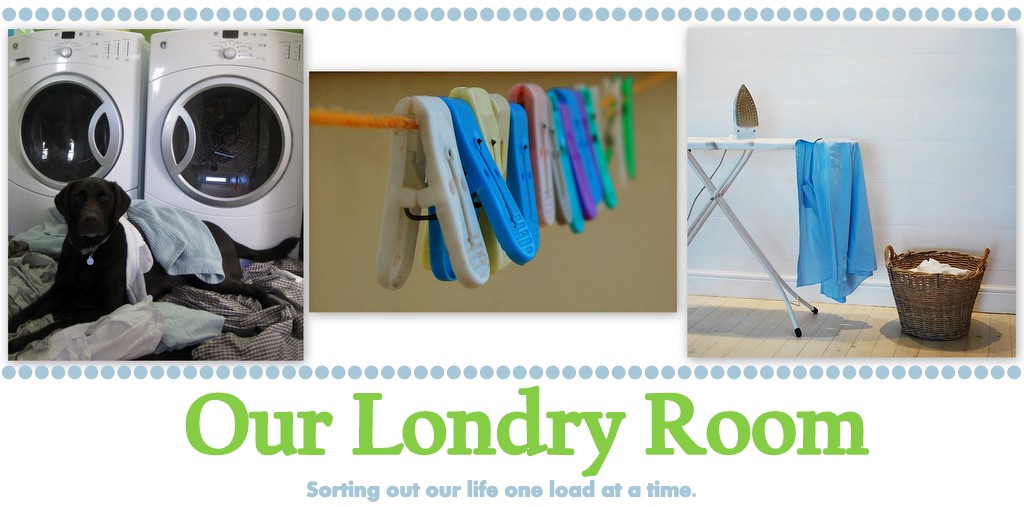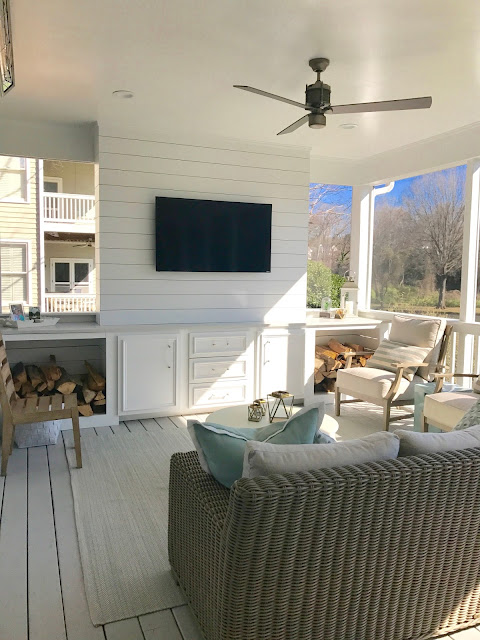From this picture during demo you can see how much room our old stairs took up! Also the dead area of yard around the bottom of stairs was a bunch of overgrown bushes. Our yard seemed so small before. I can't believe we expanded the patio below and deck above and gained so much extra yard in the process.
We ended up having to rip up the third level to add the roof above the middle level and weather proof it.
The third level has double french doors off Ellie's room and the master, but we left the porch part the same size. It was neat to see all the different layers put in up there to weather proof the middle level below.
Back to the middle level....
The contractor told us this would be done beginning of September so I had all the furniture delivered then...as you can see here we were only half way done at this point. A lot of time was spent wiring all of the lights, fans, heaters, speakers and electronics! The TV wall was my favorite part! I tried to get creative knowing it would be permanent and something we would use often. There is wood storage on either side, plenty of electrical outlets for tv, dvd player and cable box and cabinet space to store outdoor needs like blankets, controls and games. I picked a gray granite to go on top so it could weather the sun and rain longterm.
Ceiling up!
Paint done!
After months of planning and construction it was finally done! We had all the furniture and decor sitting in our formal dining room so when we got the green light that the paint was dry we immediately set it all up!
A friend let me borrow her laminating machine to laminate some pictures. I really wanted the screened in porch to feel like an extension of our living area inside. The pictures and decor really make it feel more homey and since they are laminated, it doesn't matter if it rains or is humid.
We have two wood burning fireplaces inside that we use often so having the wood storage close by and dry helps a lot.
It is so peaceful out here.
One of our best decisions was adding the heaters. We have them above the main two areas up here. They are easy to use and really warm the space up on cold nights. There is nothing like curling up at night under a blanket with the heaters going to watch a movie!
The screened in porch is divided up into three areas. The TV couch area, Dining area and then the middle which we aren't really doing much with yet. Originally I bought two chaise lounge chairs. I envisioned us reading a book or having coffee looking out at the water on them. One arrived and we found out the other one was backordered for so long that we got our money back. So for now we have a kids table and are leaving it empty.
The dining area is used the most I would say. We constantly eat outside. I have had several girls nights, book clubs, cookouts and most recently the kids birthday party here. We have a large table leaf and 4 extra chairs so we can easily seat 10 here.
Another big part of the design was it being part of our living area inside. There is an entire wall of windows and two sets of double doors that we love to leave open during parties or nice days!
Although all the bathrooms and kitchen (and several other important things) need updating, I am so glad we decided to do the deck, patio and outside first. We love being outside and enjoying our pond and view and this new three story deck renovation was well worth the time and effort!


























You have impeccable taste - just so welcoming and beautiful!
ReplyDelete