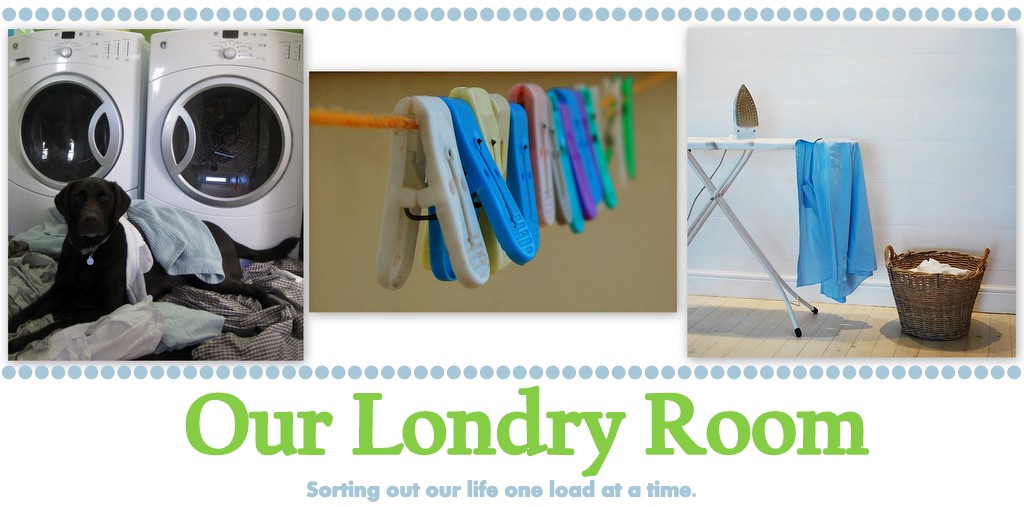There is a room off our family room that the previous owners used as a man room/office. We knew this would be Ryan's office, but needed to make the room more functional. Is is long a narrow with windows in the corner. I knew we would want wall to wall built ins, but I had to be very creative in order to work around the windows.
Here is a before of the room taken while previous owners still lived here.
The room was very dark and just a lot of black leather furniture and hunting decor in there. I spent a few weeks with a carpenter designing the size of each area, the trims, where custom pull out drawers and electricity would go, etc.
I decided to paint the entire room he same color- walls, bookshelves, trim, window frame, doors...everything grey!
And the after!!! Obsessed with how this turned out.
The ladder was mainly added to hide the weird space in the corner, but it totally makes the space. Our carpenter put wheels on the bottom (and was able to make them hidden which I love) so it easily glides back and forth on the railing.
He added custom clover moulding to inside windows box.
We have a printer station, laptop station and two large filling cabinets.
And of course a bar cart that is always fully stocked! We also put two new glass doors on in order to brighten up the room a little.

















You have a talent indeed. I just love your style. This is incredible
ReplyDeleteUNBELIEVABLY GORGEOUS!
ReplyDelete